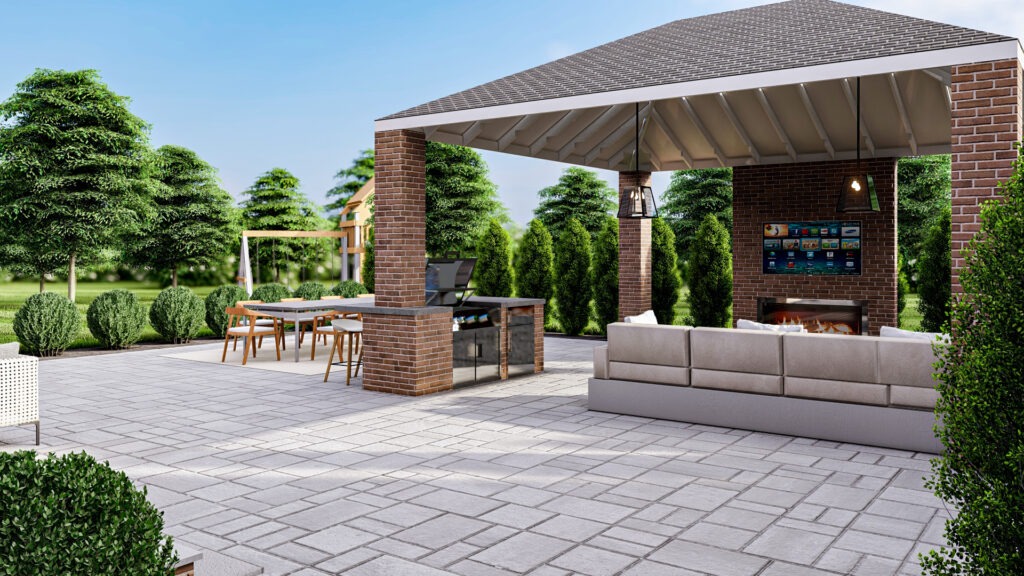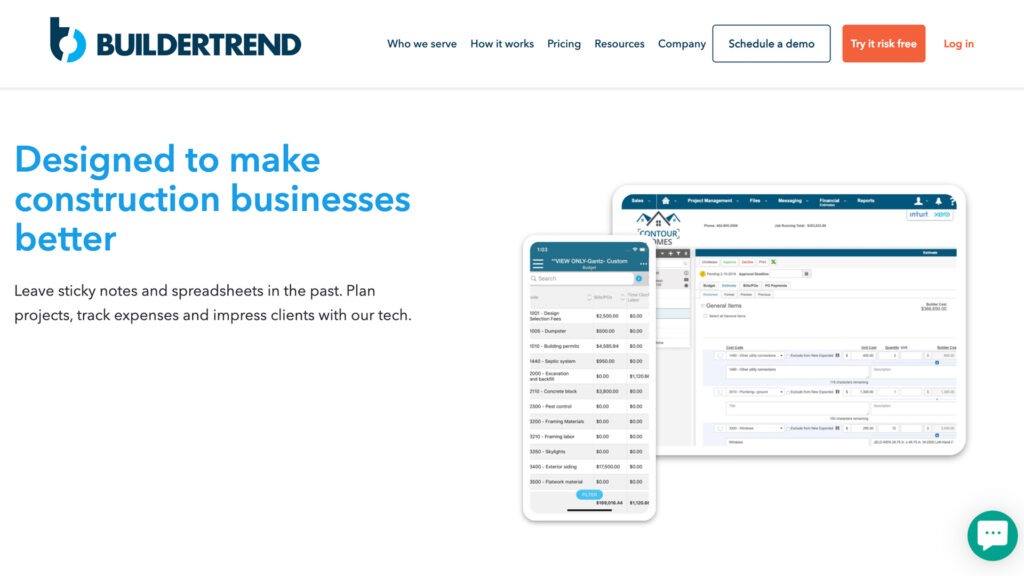What is a 2D Design?
A 2D Design with VAUGHAN + CO. typically consists of a two-dimensional layout or floor plan of your space. During the beginning stages of your project we collect all sorts of information, including room or space dimensions. With those dimensions we are able to create a 2D Design of your space that may consist of furniture, appliances, pool and paver layout, and more. When you purchase a 2D from us, your 2D design will resemble a blueprint when it’s finished that our team + subcontractors can work off of to complete your project.
FEATURES:
- Black + white 2D line drawn plan
- Conceptual furnishings, hardscaping + landscaping
- May include room or space dimensions
- Cost effective
- Less turn-around time
- 1 round of revisions
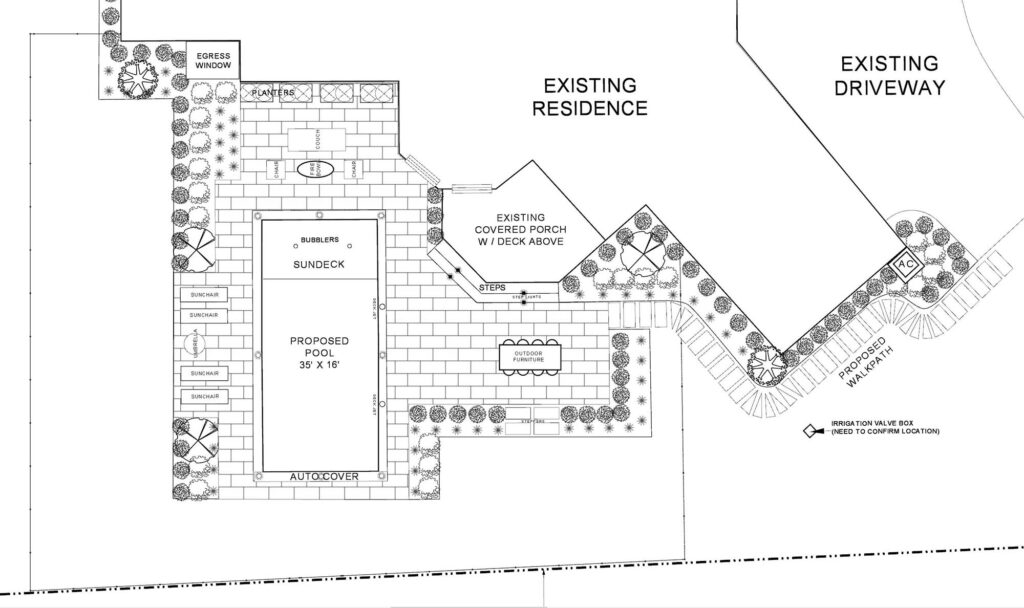
Outdoor Living 2D Design
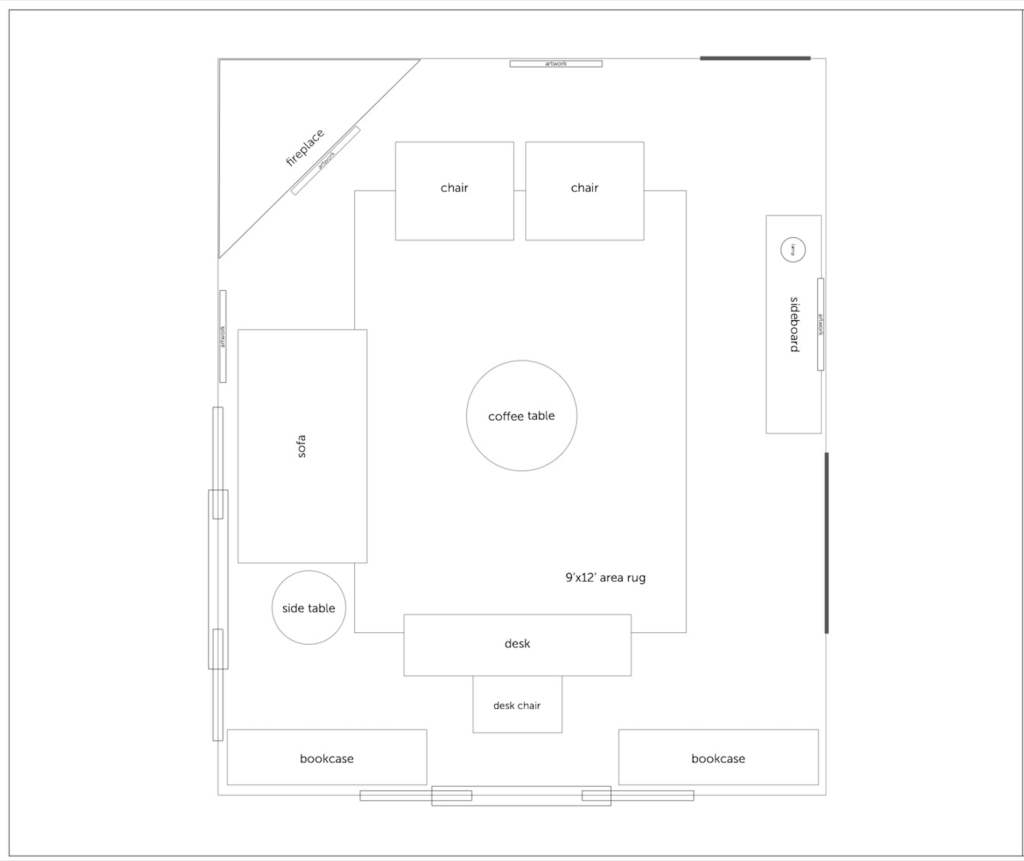
Interior Design 2D Design
What is a 3D Design?
A 3D Design is a three-dimensional, full-color rendering of your interior or outdoor living space. Our team digitally creates the 3D design for your project from your 2D design in a 3D software like Lumion 3D. Your renderings will be shown to you on a TV typically with a “fly-through” of your design. 3D designs are great if you want to get more of an IRL (in real life) feelings of how your project will look when it is completed.
FEATURES:
- Up to 10 renderings
- Full-color design
- Conceptual furnishings, hardscaping + landscaping
- Allows you to see the depth of your
- 1 Fly-through
- 1 round of revisions
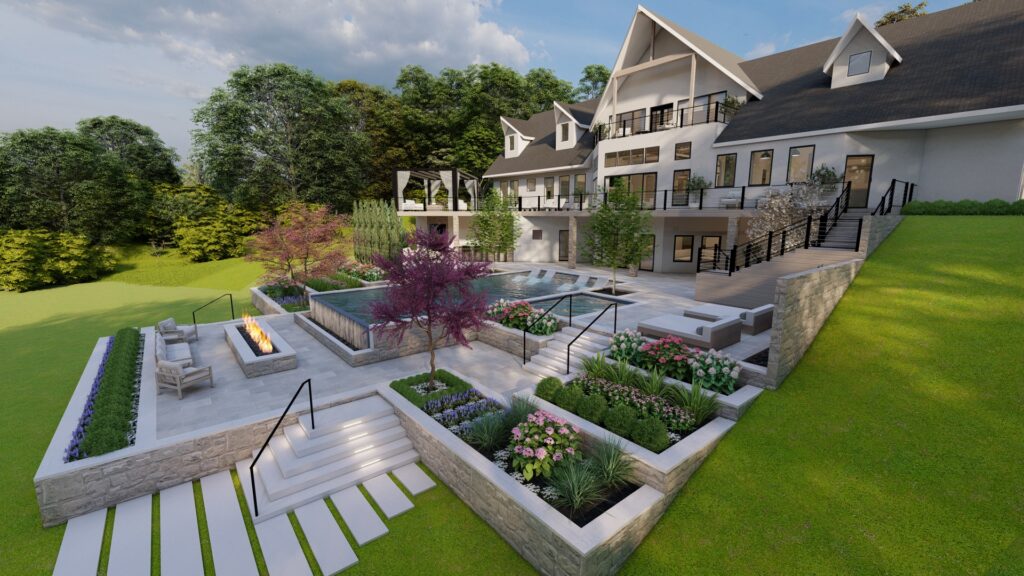
Outdoor LIving 3D Design // Rendering
What is a "Fly-Through"?
A “Fly-Through” is a virtual tour of your VAUGHAN + CO. 3D Design. You’ll feel like your gliding through your space with a birds eye view.
Should I Choose a 2D or 3D Design?
When it comes to deciding whether you want a 2D or 3D design, it really is all personal choice, and what fits best into your budget. Our team doesn’t need a 3D model of your design to be able to build your dream no matter how large or small your project is; however, we will always need a 2D design no matter the project.

